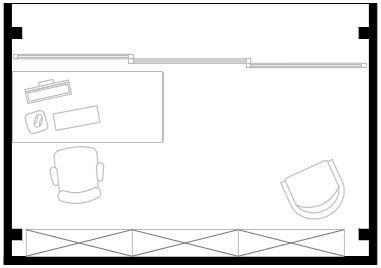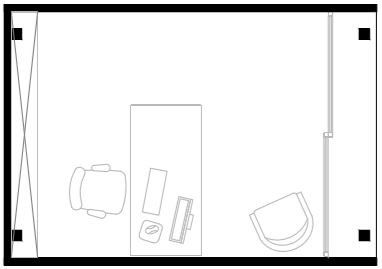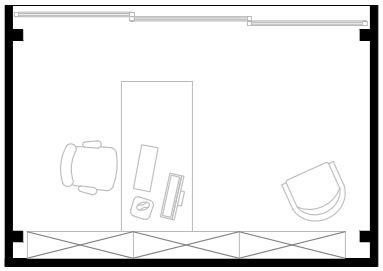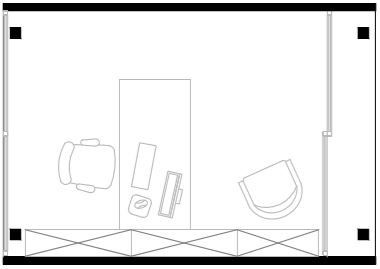VIA OFFICE PRODUCTS
Basis
Upgrade
Personalization
VIA HOME OFFICE 12
4 x 3 x 3m
FLOOR PLANS
OFFICE 1
Version with one long open side and three closed sides. The glass wall is a sliding three-lane, which means that two thirds of the space opens up, so that the width of the opening is 2.6 m. The building has a glass wall shifted 50 cm inwards and a wooden platform with a canopy in front, which, especially with an open glass wall, blurs the boundary between outdoor and indoor space.
OFFICE 2
OFFICE 3
Version with one long open side and three closed sides. The glass wall is a sliding three-lane, which means that two thirds of the space opens up, width of the opening is 2.6 m.
OFFICE 4
Version with two short open sides and two closed sides. The entrance glass wall is a sliding two-lane, and the rear glass wall is fixed. That provides a visually large and extremely bright space. The building has a glass wall shifted 50 cm inwards and a wooden platform with a canopy in front, which, especially with an open glass wall, blurs the boundary between outdoor and indoor space.








