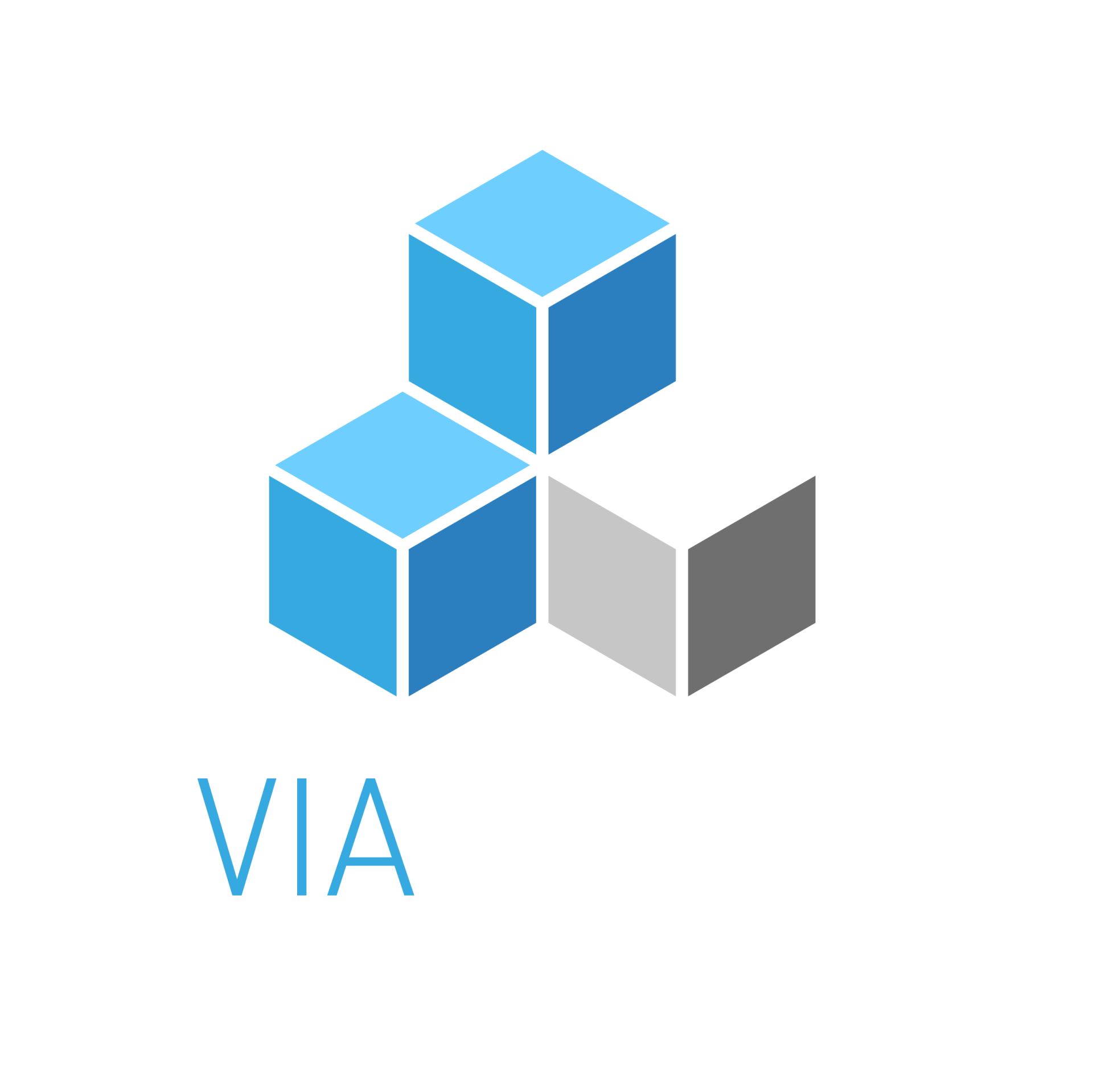VIA BAR PRODUCTS
Base
The basic equipment of the building includes a steel structure, insulated with sandwich polyurethane panels, a serving counter, roller shutters and basic electrical and plumbing installations.
Upgrade
The upgrade includes glazing, wooden paneling, motor-powered awning, wooden terrace, Fundermax facade, interior design, toilets etc.
Personalization
The facilities can be upgraded with technological accessories such as smart locks, security cameras, sound system, TV etc. Personalized graphic solutions, light boards, facade prints, personalized colors are also possible etc.
VIA BAR 12
4 x 3 x 3m
The small version of the bar is intended for locations that do not offer much space. The unit is possible in a full width of 3m or by moving the serving counter into the structure and creating a canopy 0.7m.
VIA BAR 18
6 x 3 x 3m
Dimensions 6 x 3m allow not only bar usage but a real kitchen. The container can have a projecting roof, or an increased kitchen to a total width of 2.8m. A passage through the serving counter can also be added, making customer service even easier. By adapting the floor plan, we can add toilets and make this Pop-up bar/restaurant ready for anything
VIA BAR 24
8 x 3 x 3m
The facility has a service entrance to the bar, and an opening in the serving counter, for easier passage and service. Half of the building is intended for the bar, and the other half is open with a roof. With the closure of the winter garden, it becomes usable at any time of year.
VIA BAR 24 WC
8 x 3 x 3m
The building has a service entrance for the catering part on one side and an entrance to the toilets on the other side. The serving counter can be moved inside the building to gain a roof of 0.7m. The unit also offers storage space for the bar/restaurant and toilets that can be accessed from the outside. The adjustment of the floor plan allows the sanitary part to open to the same side as the serving counter, to add another unit in that direction and enlarge the space to 8x6m.
VIA TOILET 12/18
4/6 x 3 x 3m
Mobile, independent sanitary unit with prestigious appearance, suitable for all spaces where connections to municipal wiring are provided. Depending on the need, external dimensions, (6x3m or 4x3m) internal layout, number of cabins and installations are adjusted. The 4x3m unit is made for the needs of a bar and the 6x3m unit for the needs of sports areas, as it also includes shower cabins.




